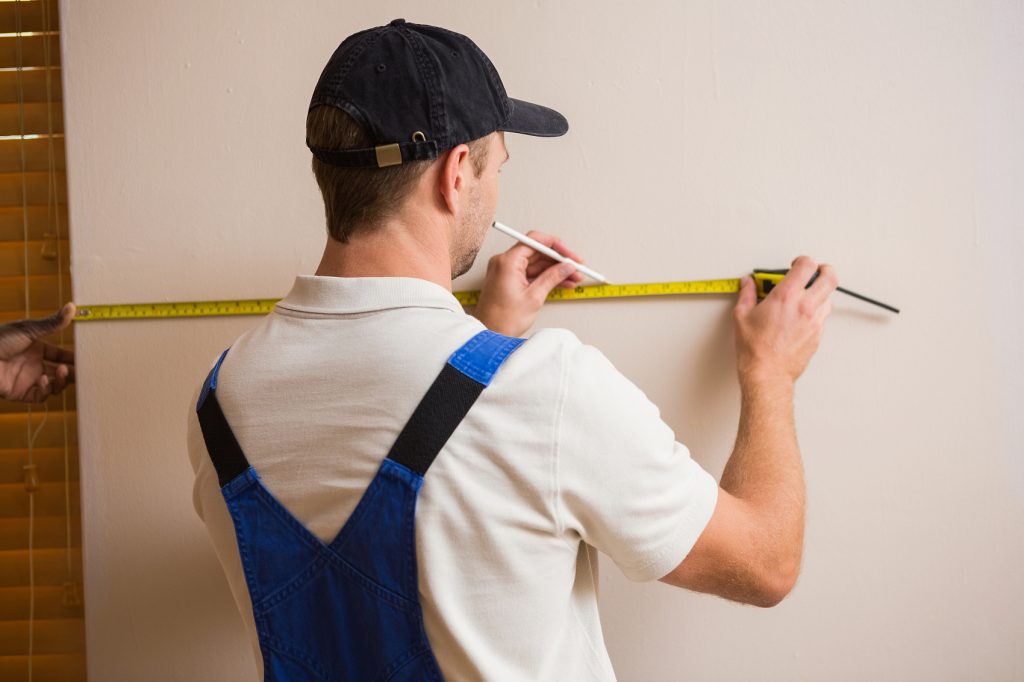You’ve probably heard the term “load-bearing wall” mentioned on home renovation shows, but what exactly does it mean? In simple terms, a load-bearing wall supports the structure above it, like floors or the roof, unlike a partition wall that just divides rooms. Understanding load-bearing walls is essential, especially if your renovation plans involve removing walls to create an open-concept space. Ignoring this could lead to costly mistakes.
If you’re planning to take down a wall, here’s a guide to help you identify whether it’s load-bearing. Keep in mind, these tips are for gathering information; always consult a professional to confirm.
How to Identify a Load-Bearing Wall
1. Check Wall Thickness
Start with the basics—measure the wall’s thickness. Most standard walls are around 6 inches thick, including drywall. If the wall is thicker, it might be load-bearing as it could have sturdier studs to handle the extra weight. If you’re unsure, head to the attic for further clues.

2. Inspect Ceiling Joists
The direction of ceiling joists is a major indicator. If they run perpendicular to the wall, it’s likely load-bearing, as it supports their weight. However, even parallel joists can sometimes rely on a wall for support, especially if small blocks (called blocking) connect two joists above the wall. If you can’t access the joists directly, use a stud finder to locate and mark them to see how they align.
3. Look at Roof Bracing
While you’re in the attic, examine the roof framing. If braces from the roof connect to the wall, it’s likely load-bearing. Similarly, walls located beneath roof trusses often bear weight.
4. Explore the Basement or Crawlspace
Check directly under the wall. If you find another wall, beam, or columns directly below, it’s a good sign the wall above is load-bearing.
5. Consider Wall Placement
Central walls are often load-bearing, but it depends on your home’s roof design. For example, some roofs transfer all their weight to the exterior walls, leaving interior walls as non-load-bearing. Exterior walls, however, are almost always load-bearing.
6. Don’t Assume About Masonry Walls
Not all masonry walls are structural. Veneer walls, for instance, are decorative and don’t support weight. However, most exterior masonry walls are load-bearing due to their position.

What If the Wall Is Load-Bearing?
Identifying a load-bearing wall doesn’t mean you have to abandon your renovation plans. These walls can still be removed or altered, but it’s a more involved process. You’ll need to replace the support with new infrastructure, like beams or columns, which usually requires engineering approval and adherence to local building codes. This added complexity often increases costs.
Choosing the Right Contractor
If you’re not a seasoned DIYer, removing a load-bearing wall is best left to a professional. Take your time finding the right contractor—interview at least three and ask for recommendations. Make sure their bids clearly outline the scope of work, including paint and finishing touches. Also, understand their preferred method of communication so you can easily address concerns during the project. A reliable contractor makes all the difference in a successful renovation.
By doing your research and consulting professionals, you can make informed decisions and bring your renovation vision to life while keeping your home safe and structurally sound.













