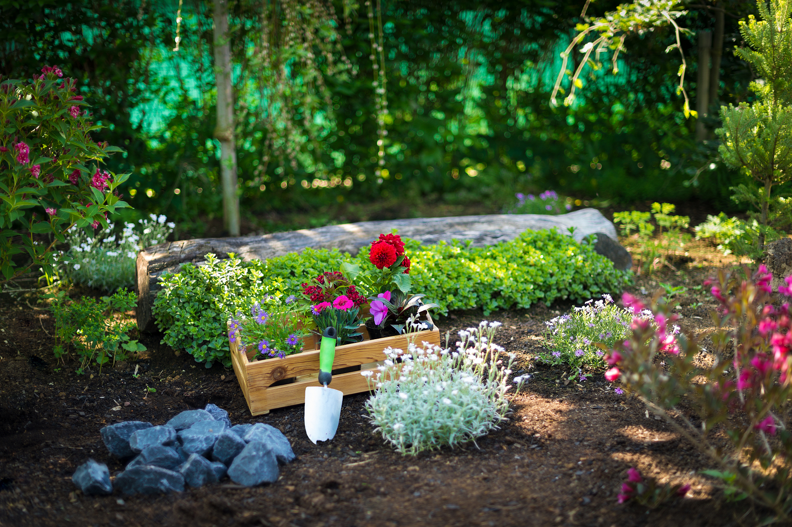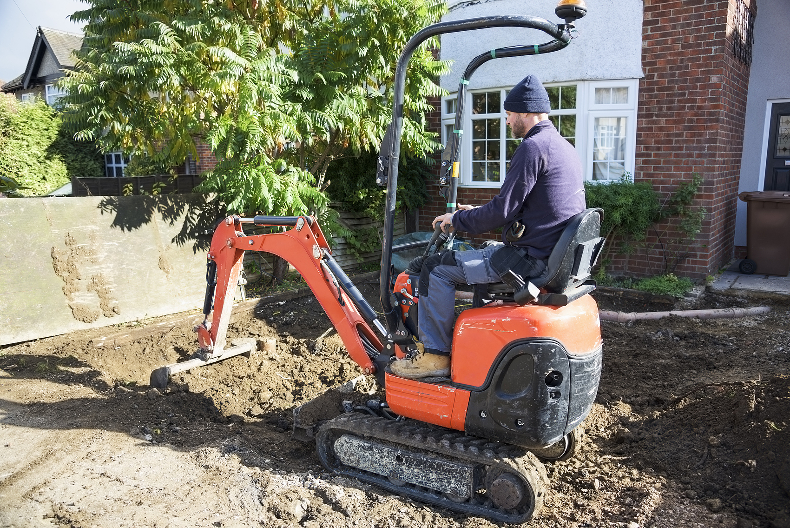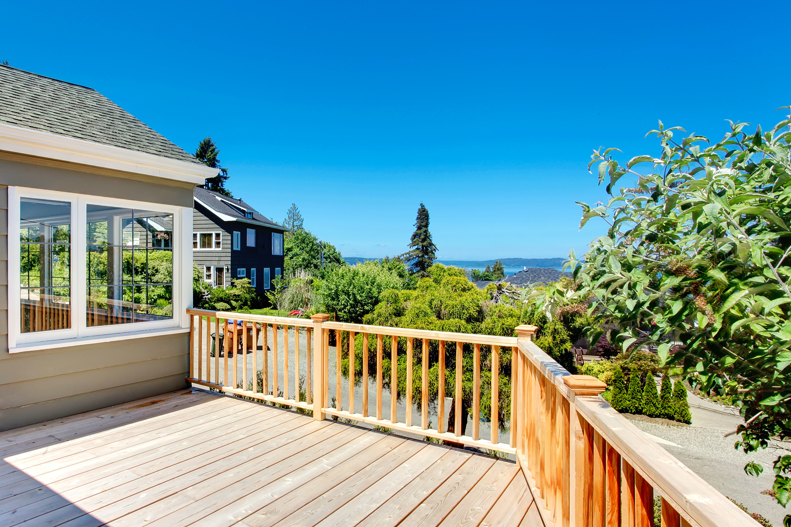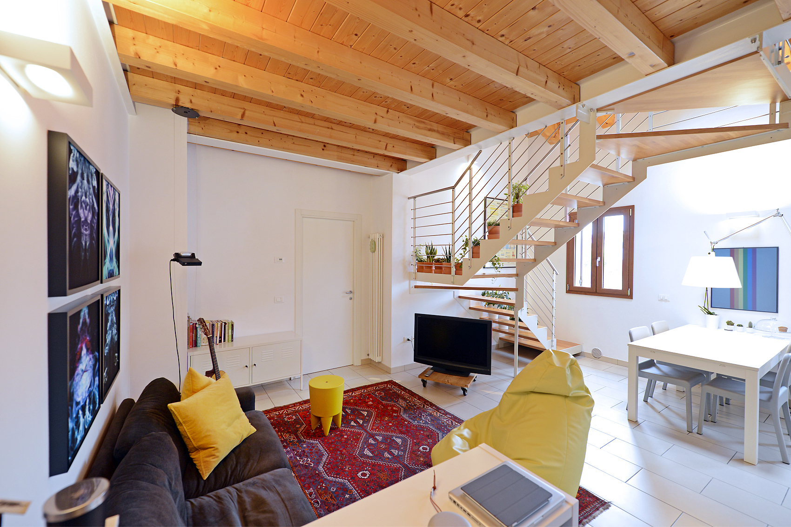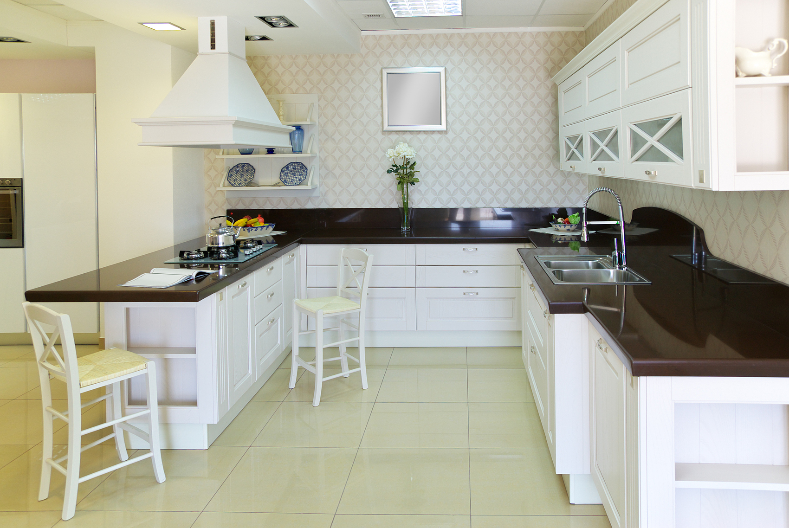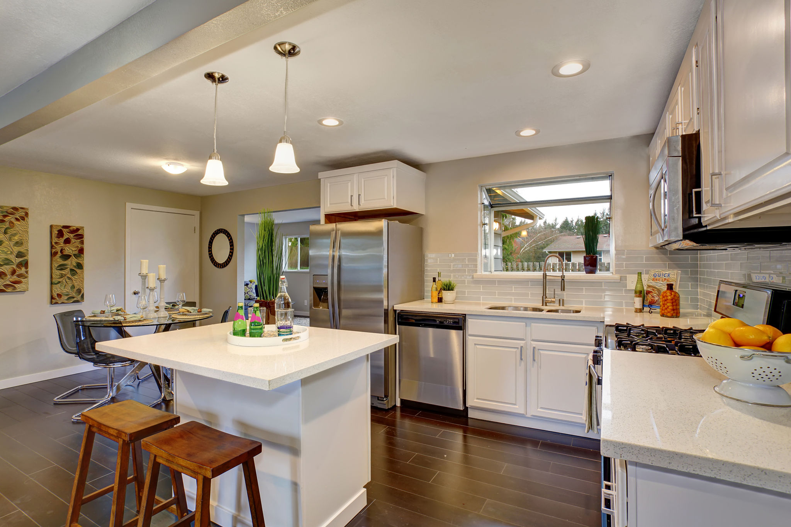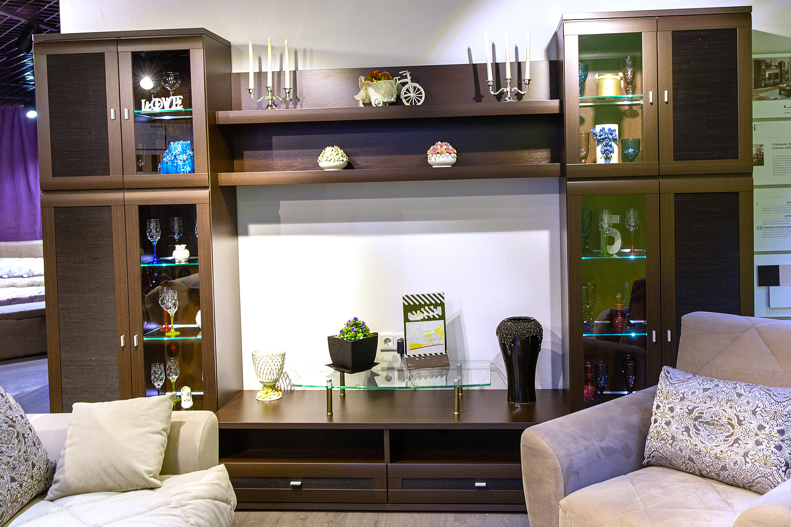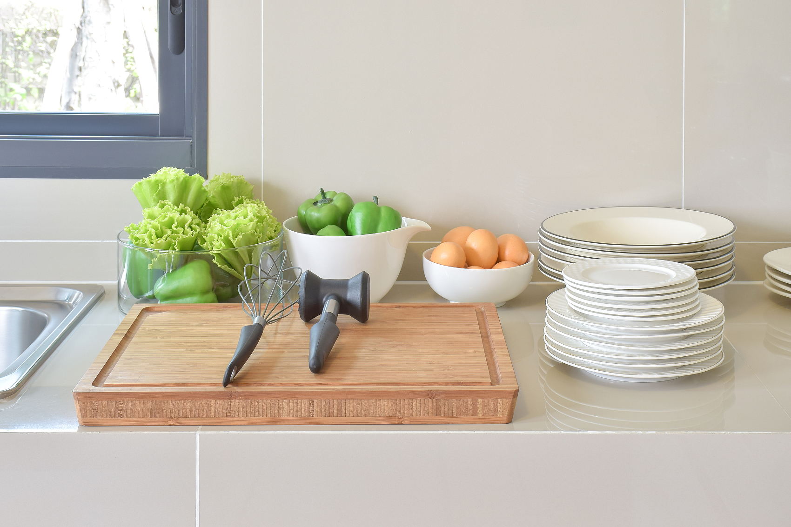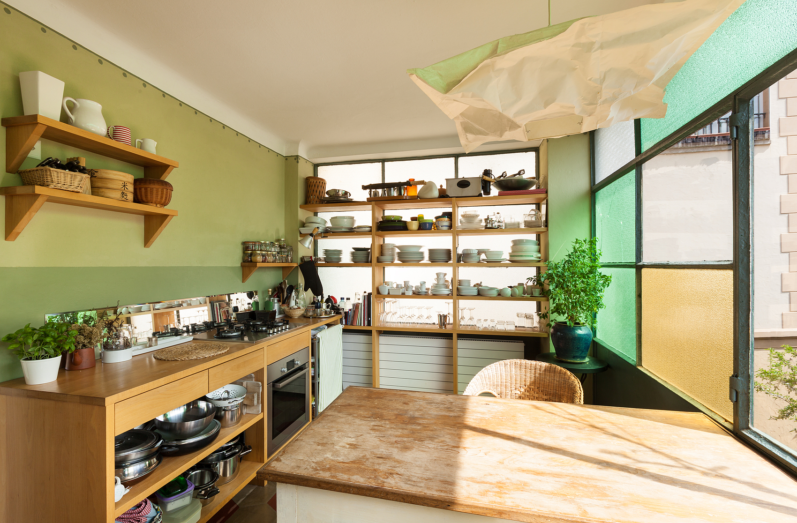Turning your unused attic into a livable space is a great way to make the most of an area you may have been using for storage. Instead of letting your loft gather dust, why not transform it into a new room or even a small flat? After all, the rent for a converted loft in London can start at £900 a month, so why not make that space work for you?
But how much does a loft conversion actually cost in the UK? Prices typically range from £40,000 to £90,000, depending on the style and what you plan to do with it. This might seem steep, but a well-done conversion can add significant value to your home—and you could even rent it out for extra income. You don’t need a mortgage for this either; you can finance the project with a home renovation loan.
How Long Does a Loft Conversion Take?
The entire process usually takes between 3 to 6 months, but it’s a big job with lots of moving parts. Before construction even starts, you’ll need to clear out any old insulation, wood, or junk that’s been sitting in your attic. This can create a lot of waste, so unless you’re planning to do it yourself, you’ll need to hire a professional waste removal service in London. These services typically charge £320 to £480 per van load, depending on the type of materials.
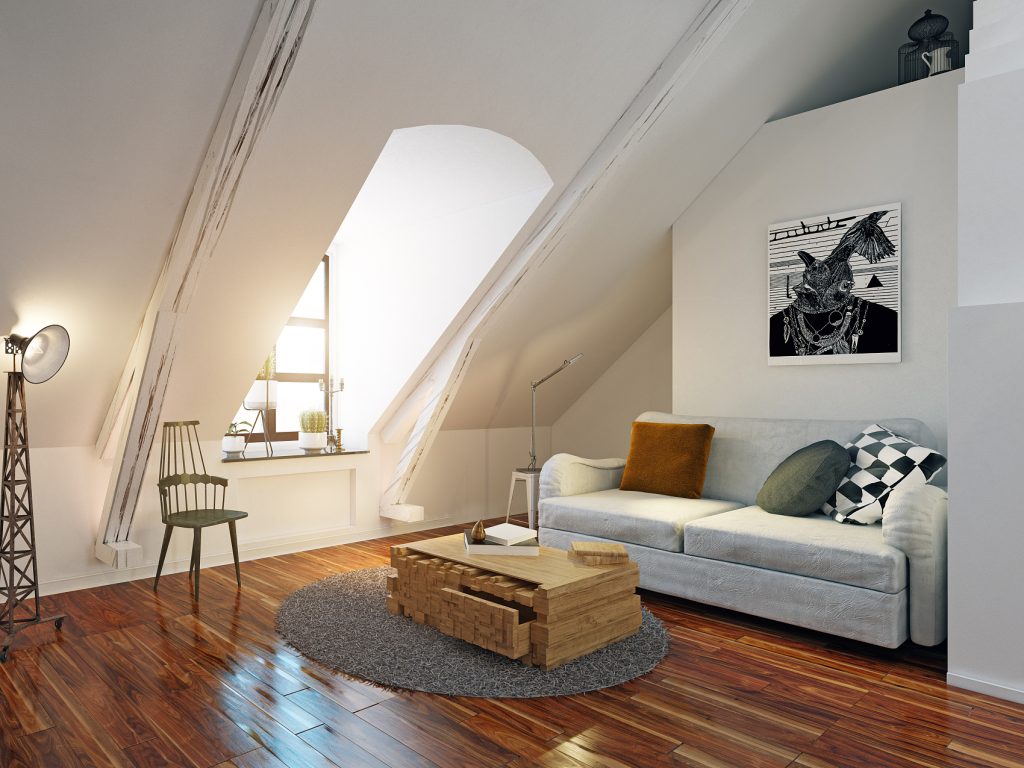
The Loft Conversion Process: Step-by-Step
Let’s break down the steps involved in converting your loft, along with a rough timeline for each:
- Planning & Design (1-2 Weeks)
First, you need to decide what kind of room you want—whether it’s a bedroom, office, or even a luxury ensuite. Once you have a vision, consult with an architect or designer to make sure your ideas are feasible and comply with building regulations. - Getting Permission (4-8 Weeks)
Not every loft conversion requires planning permission, but you will need to check that your project meets building regulations. If you do need planning permission, this step may take a bit longer due to the approval process with your local council. - Finalizing the Design (2-3 Weeks)
This is where you’ll iron out all the details with your builder or architect. You’ll decide on the layout, window placements, electrical outlets, and any other design elements. A structural engineer will also sign off on the plans to make sure everything is safe. - Clearing Out the Loft (1-2 Days)
Before the work starts, you’ll need to clear out your loft. If you don’t want to deal with the mess, you can hire a clearance company to do the job for you. - Building Begins (5-7 Weeks)
This is the bulk of the work. Here’s a rough breakdown of the timeline:- Weeks 1-2: Structural work, including reinforcing the floor and modifying the roof if needed.
- Weeks 3-4: External work like adding roof lights or dormers to make the space more functional.
- Weeks 5-6: Interior work begins—insulation, plasterboarding, and starting the plumbing/electrical installation.
- Week 7: Final touches like plastering, painting, and adding light fixtures or flooring.
- Snagging (1-2 Weeks)
Once the main construction is done, it’s time to check for any minor issues or finishing touches. This is when you’ll go over everything with your builder to make sure the job is perfect. - Final Inspection (1 Week)
The last step is a final inspection from your local building control to ensure everything meets the regulations. If all goes well, you’ll get a completion certificate, and your loft conversion will be officially done.
Types of Loft Conversions
There are several types of loft conversions you can choose from:
- Roof Light Conversions: A straightforward option where you add windows and reinforce the floor without changing the roof shape. Ideal for lofts with enough standing space.
- Dormer Conversions: This extends the roof to create more space and headroom, making it great for an additional bedroom or office.
- Mansard Conversions: A more complex and costly option that changes the roof entirely, adding significant space.
- Hip-to-Gable Conversions: This involves straightening out sloping roofs to maximize space—perfect for fitting in another room.
If you’re planning to add a bathroom, keep in mind that it’ll be a more expensive upgrade. It could add an extra £3,000 to £8,000 on top of the basic conversion cost due to the plumbing and ventilation work.
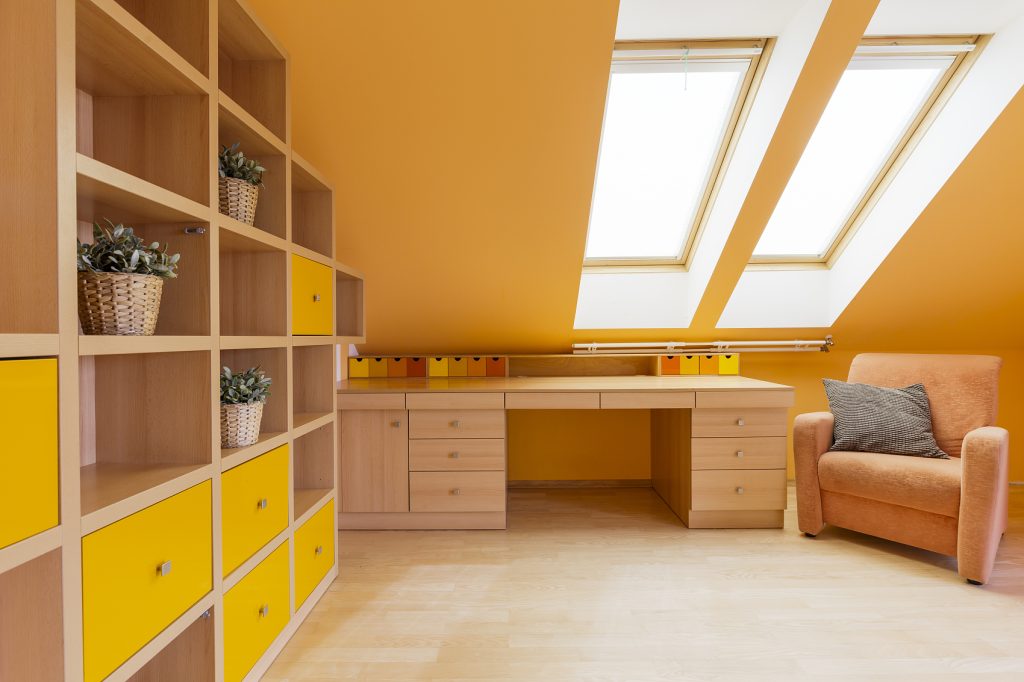
How Much Value Does a Loft Conversion Add?
A loft conversion can increase your property’s value by up to 20%. That’s a significant return on investment if you ever decide to sell your home. In addition to the added value, it also makes your home more functional and enjoyable while you live there.
Final Thoughts
Loft conversions, along with kitchen extensions, are some of the best ways to expand your home. With careful planning and the right team, your loft conversion can be one of the smartest investments you’ve made, providing both immediate enjoyment and long-term financial benefits.


