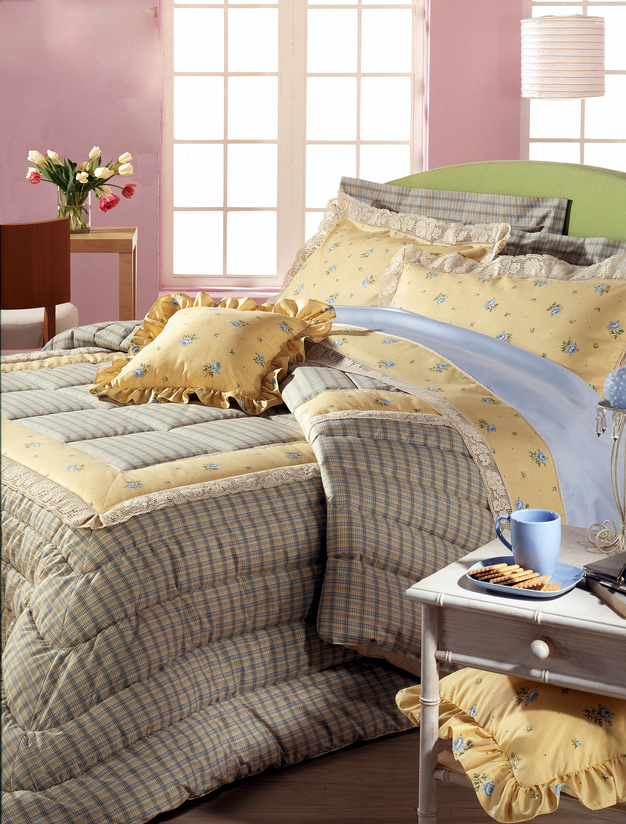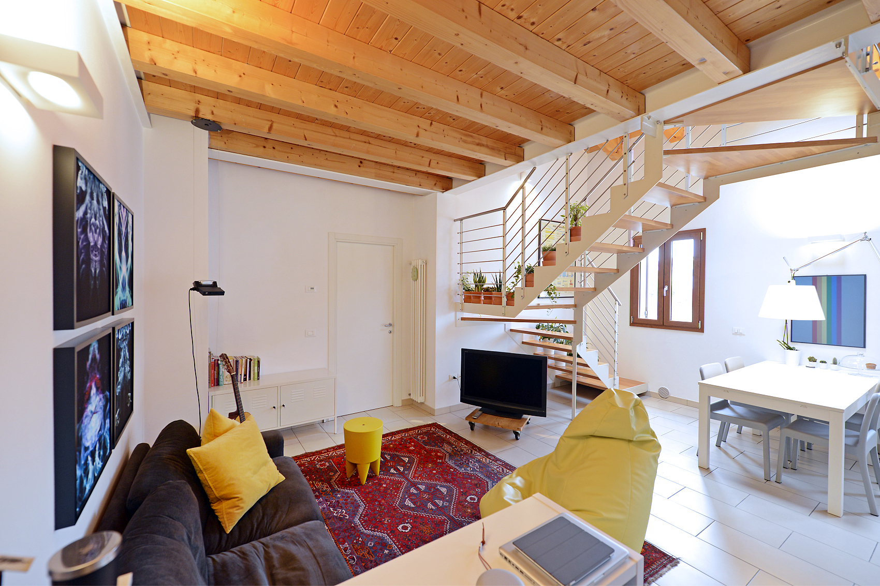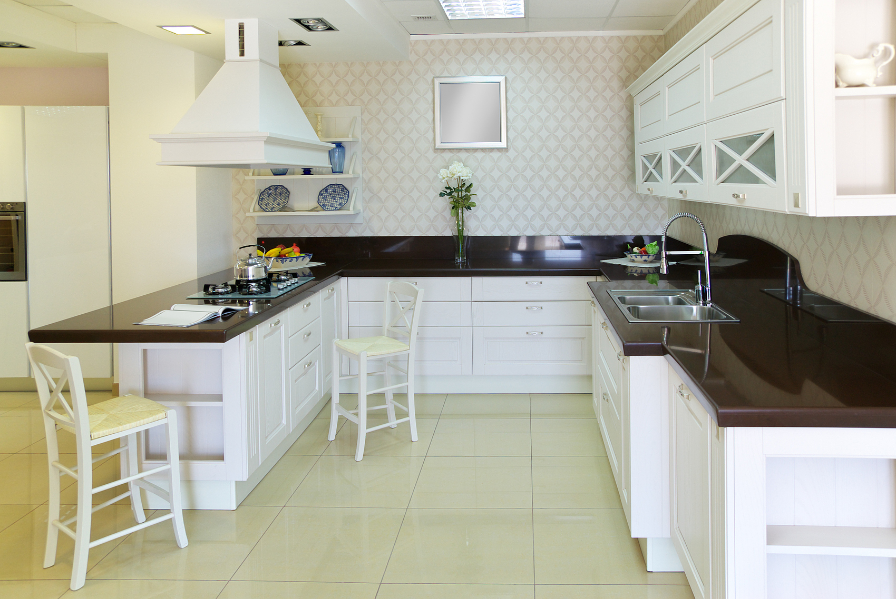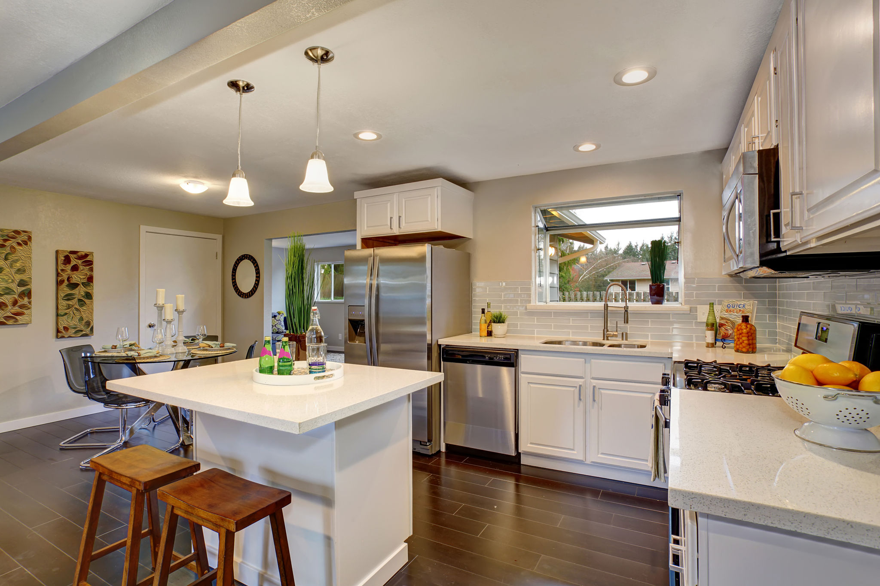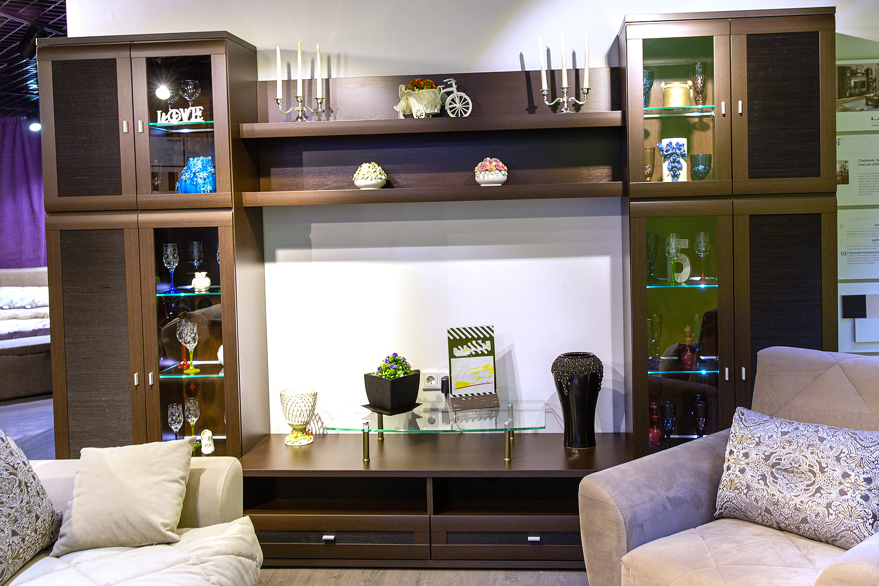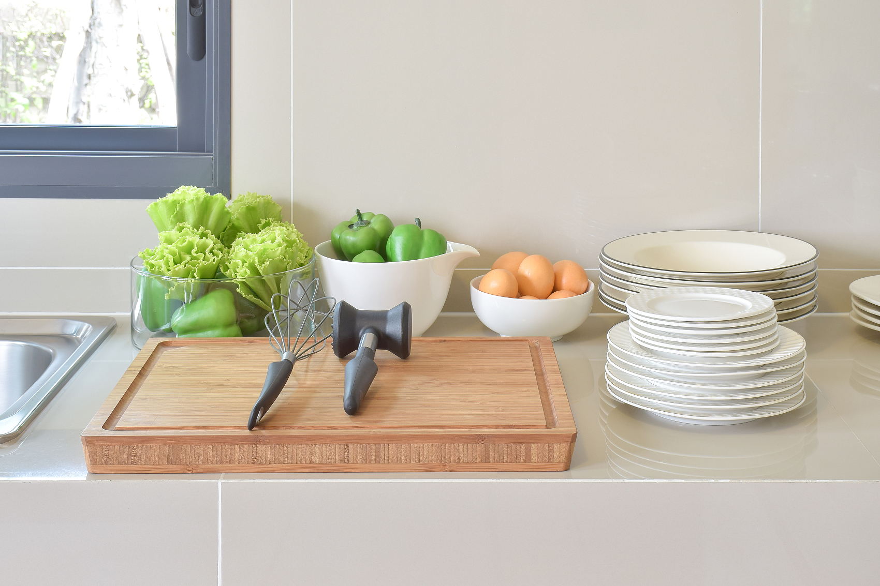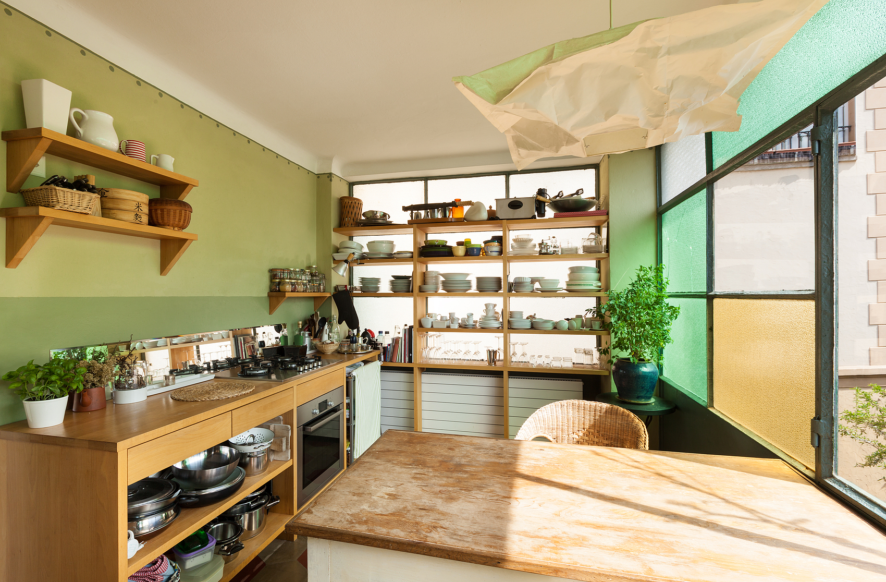Some homes immediately give you a cozy, intimate vibe, while others feel more open and even regal from the moment you step inside. This sense of grandeur is often due to double-height spaces—rooms with ceilings that are much taller than the typical 8-foot ceiling, often soaring to heights between 16 to 22 feet.
These double-height rooms can be found in various homes, from grand estates built in the 1800s to more modest townhouses, and even in repurposed buildings like lofts, schools, or churches. If you’re on the hunt for a home with these striking spaces, it’s a good idea to ask your real estate agent about them. In this article, we’ll dive into how double-height spaces are used and what to keep in mind when buying a home with these features.
What Are Double-Height Spaces?
A double-height space refers to any room where the ceiling is double the height of a standard room, usually ranging from 16 to 22 feet. These spaces often create an immediate wow factor, giving a room a sense of openness and grandeur.
“Double-height rooms are designed to create a dramatic effect,” says Andrea Saturno-Sanjana, a broker at Coldwell Banker Warburg. “They can be built intentionally in new homes or added to existing spaces, like a living room or an open kitchen area that flows into a recreation space or outdoor area.”

Benefits of Double-Height Spaces
These towering ceilings offer more than just an impressive look—they come with some notable advantages.
A Sense of Openness
One of the biggest perks is the feeling of spaciousness. Double-height rooms make spaces feel much larger and more open. “When you walk into a room with such high ceilings, you almost instantly feel the grandeur,” says Tate Kelly, a fellow broker at Coldwell Banker Warburg.
More Natural Light
Larger rooms with high ceilings tend to have bigger windows, which means more natural light. Many buyers appreciate how sunlight can brighten up a space and even improve their mood.
“Light and space are often at the top of buyers’ lists,” says Saturno-Sanjana. “High ceilings with big windows create an airy, open feel, and let in more light, which can make a room feel even bigger.”
Design Flexibility
With extra vertical space, double-height rooms offer plenty of room for creative decoration. You can showcase large artwork, install statement lighting, or play with architectural elements to match your personal style. Whether it’s a traditional Victorian home with detailed moldings or a modern, minimalist design, these rooms offer endless possibilities.
Energy Efficiency (in Some Cases)
Double-height spaces might also be more energy-efficient than they appear. In the summer, the taller ceilings allow hot air to rise, helping with ventilation, while in the winter, large windows can bring in natural sunlight to help warm the space.
“Natural light can reduce the need for artificial lighting, and good ventilation can lower energy costs,” says Bryson Taggart, agent partnership manager at Opendoor.
Drawbacks of Double-Height Spaces
As appealing as double-height spaces can be, there are a few downsides to consider.
Harder to Clean
With higher ceilings, tasks like dusting and cleaning cobwebs can become more challenging. You might need specialized tools or hire professionals to keep everything clean, especially when it comes to cleaning ceiling fans or light fixtures.
Higher Utility Costs
The larger the space, the more energy it takes to heat and cool it. Because hot air rises, double-height spaces can be harder to warm in the winter, and cooling costs can rise if the room is combined with large windows that let in too much sunlight during the summer.
However, there are ways to mitigate this by installing energy-efficient windows, ceiling fans, and the right heating and cooling systems. If you’re considering a home with double-height rooms, it’s a good idea to ask your real estate agent for the utility bills to get a sense of how much it might cost.
Difficult to Decorate
While the extra space can be a dream for decorating, it can also be tricky to hang artwork or install lighting at those heights. You may need to hire professionals or rent special equipment to get the job done.
Still, the design potential is huge. These spaces can accommodate loft areas, extra storage, or unique architectural features that blend form and function.
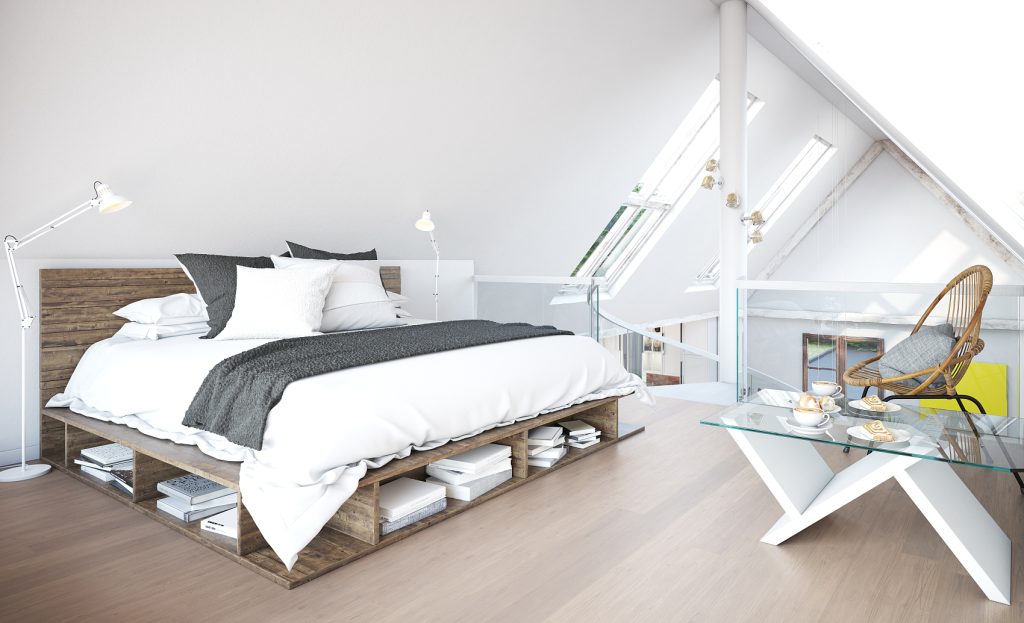
Key Questions to Ask Your Real Estate Agent
If you’re thinking about buying a home with double-height spaces, it’s essential to ask the right questions.
HVAC and Maintenance
Double-height rooms can require more energy to maintain the right temperature. Make sure the HVAC system is up to the task, energy-efficient, and in good working order. “Ask how well the system controls the temperature and whether it’s been properly maintained,” Kelly advises.
Also, check how difficult it is to clean and maintain these rooms. You may need specialized equipment for upkeep.
Consider the Whole Home
While double-height spaces are a standout feature, they shouldn’t be the sole factor in your decision-making. Take a look at the rest of the home to ensure it meets your needs.
“Double-height rooms are certainly desirable, but it’s important to consider the entire house,” says Taggart. “The dramatic effect these rooms create can make the whole home feel luxurious, but don’t let that distract you from other factors.”
Final Thoughts
Double-height spaces can offer a sense of luxury, light, and style to a home. But before you fall in love with these stunning features, take the time to consider the practical aspects—like utility costs, cleaning needs, and maintenance. With the right planning, these impressive rooms can add both beauty and function to your living space.





